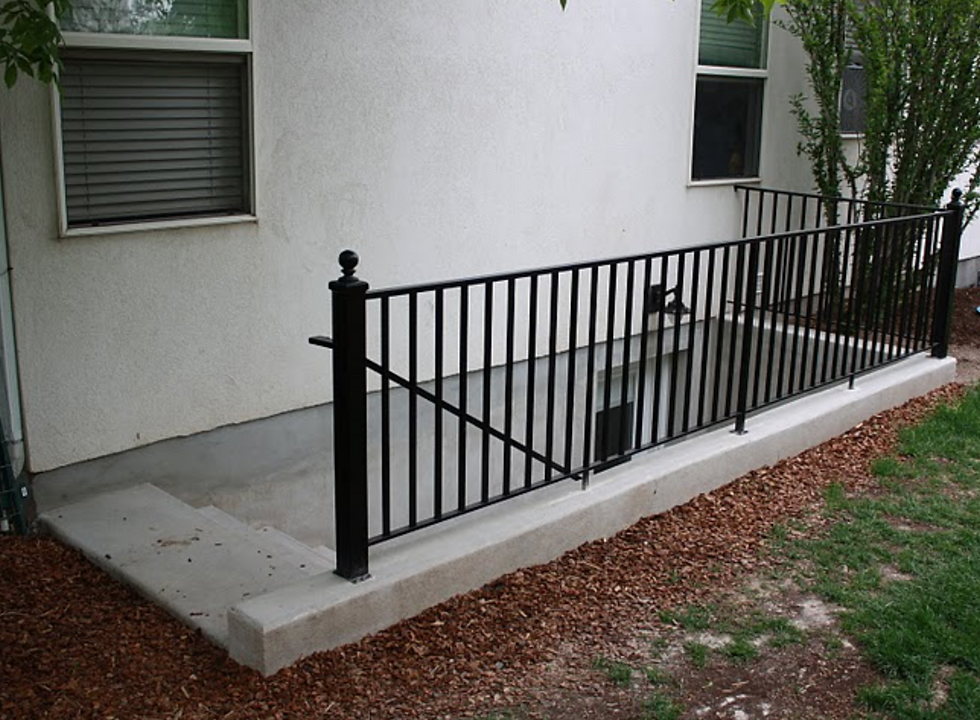Do I need a permit to renovate or finish my basement?
- Nazanin MK
- Feb 20, 2021
- 2 min read
Updated: Mar 4, 2025

Most people have spaces they don't use and have no idea that those spaces could be their oasis and a place to relax or even a money tree. One of those spaces is your basement. If you don't really use the basement for storage or entertainment, why to let it collect dust and attract mice?
By legalizing your basement as a separate suit, you can rent it out and make easy money. Some parents build new walkout entrance to their basement right by the side of the house and turn it to a new bachelor suit for their children who need some more private space as they grow older. You may also need to finish your basement to make your own home gym or entertainment centre like home theatre or game room and bar. If you are interested to know how to do those read on, I'll walk you through the whole process.
First of all you should figure if you need to get a permit to renovate/finish your basement.
In the following cases you need a permit from the city/town/township:
- If you're moving load bearing elements in the basement.
- If you're altering more than 50% of the space.
- If you're building a new walkout entrance.
- If you intend to legalize your basement as a second suit for rental.
If none of above is the case then you don't need a permit. However, you may want to hire an architect or a designer who's blueprint can guide your builder to build you a refreshing pleasant space. To get a permit you need to hire an architect to do the drawings so you can submit them to the city/town where you live.

What is the process of getting a permit for your basement project? These are the steps:
1- You contact a firm like us who can produce drawings and documents to get a permit from city/town.
2- We meet and get the information we need for the drawings and design.
3- You sign a contract then we visit the site, do the measurements, then prepare a blueprint of the existing and proposed basement. The proposed condition includes the required fire rating and acoustic improvement to comply with Ontario building code.
4- You submit the drawings to the city/town to obtain building permit.
5- Construction starts to build your new basement based on the proposed blueprints.
6- Legislation department of city/town/township register the new unit (second suit basement) after the final report provided by the city/town/township inspector.
You have any question? Please either contact us or use the forum to hear from us and other members that share their experiences.
To learn more about the process and cost of legalizing your basement read this post!
Images:










Comments